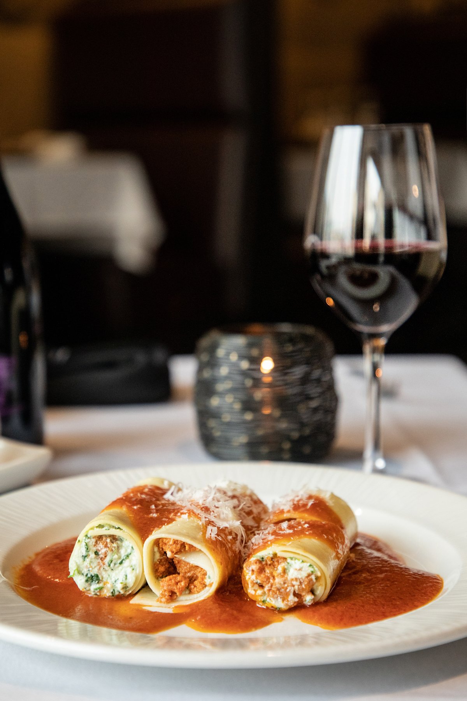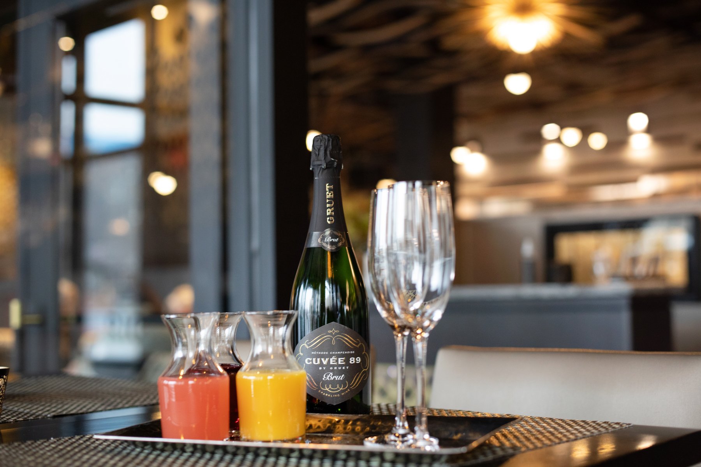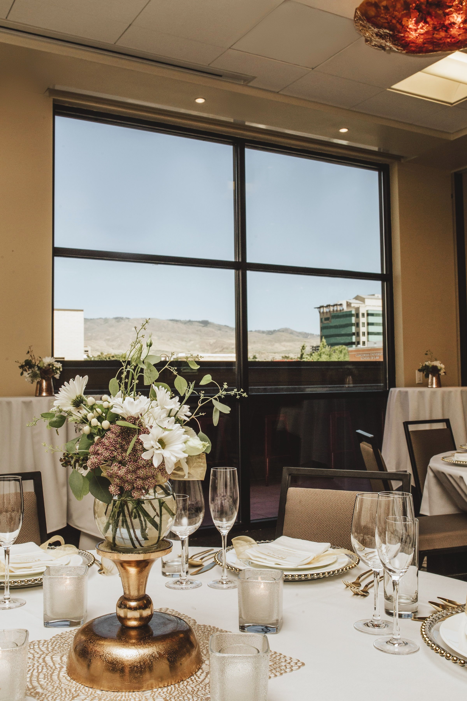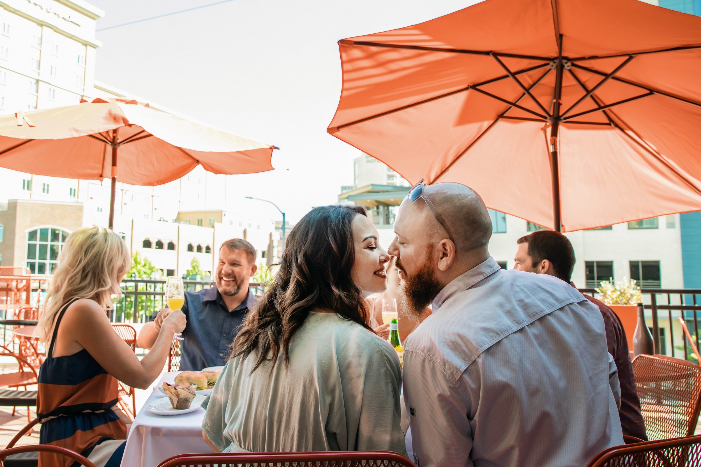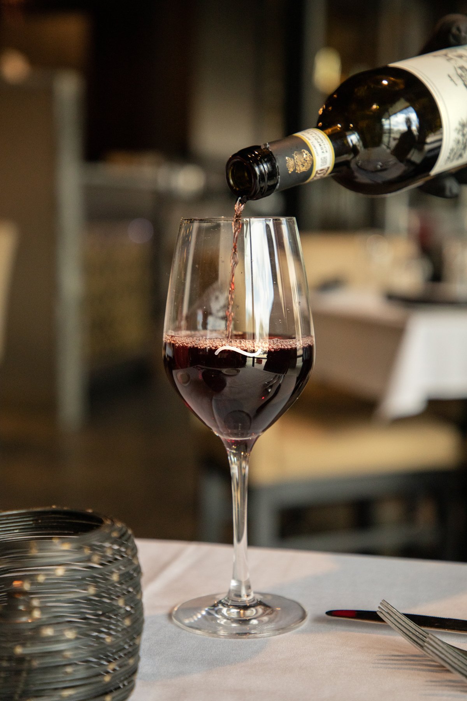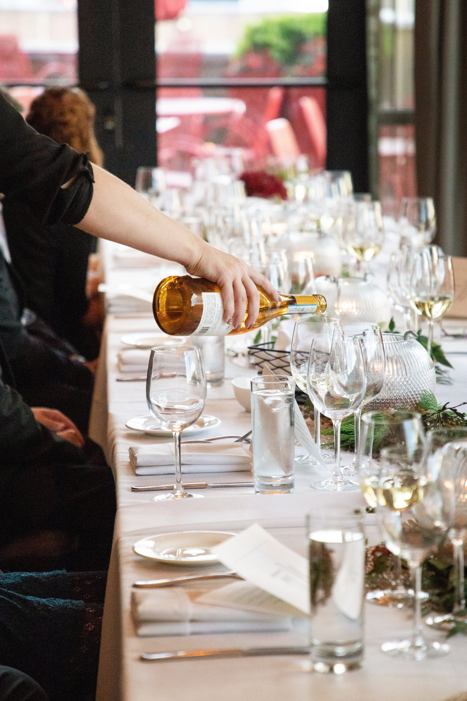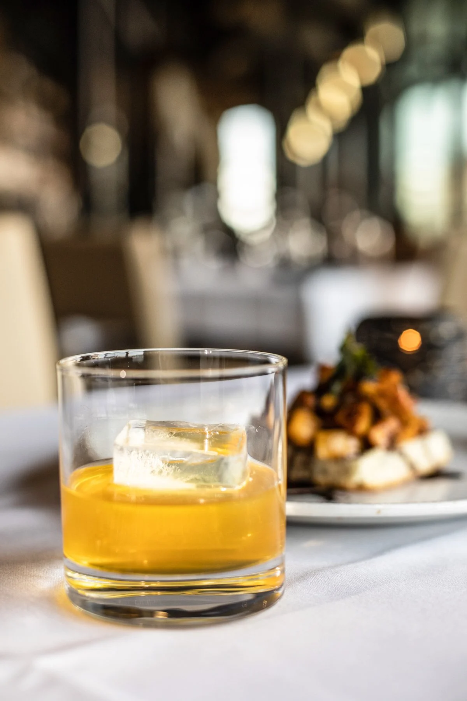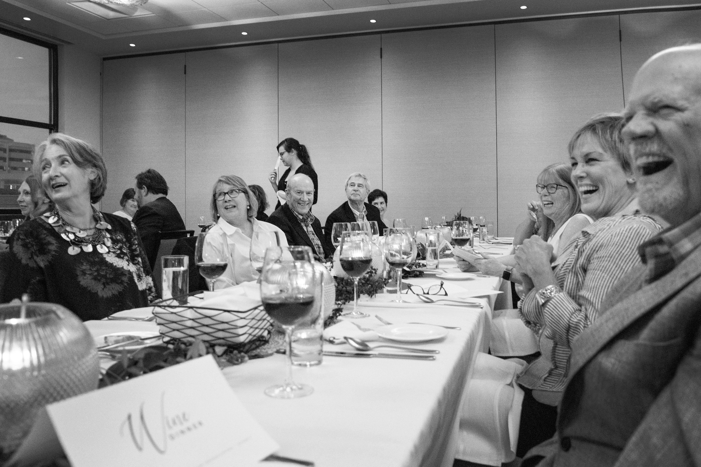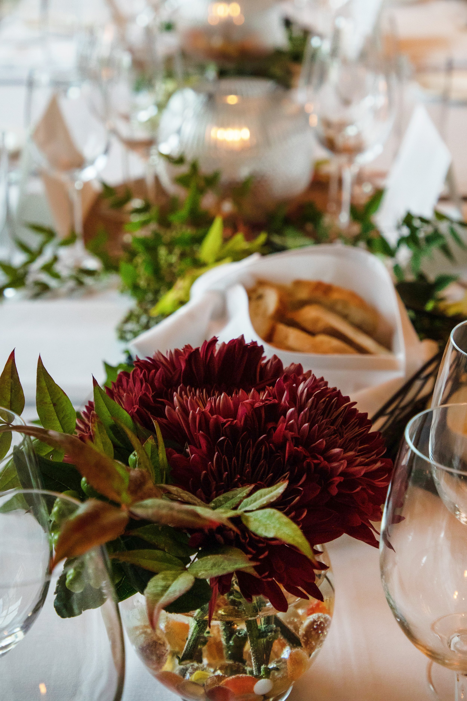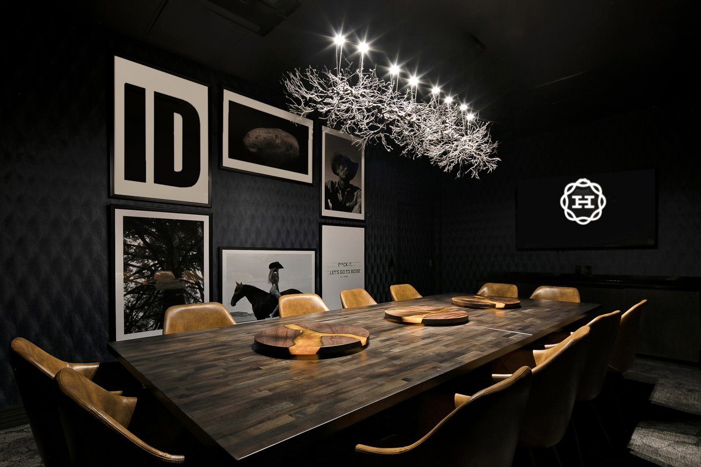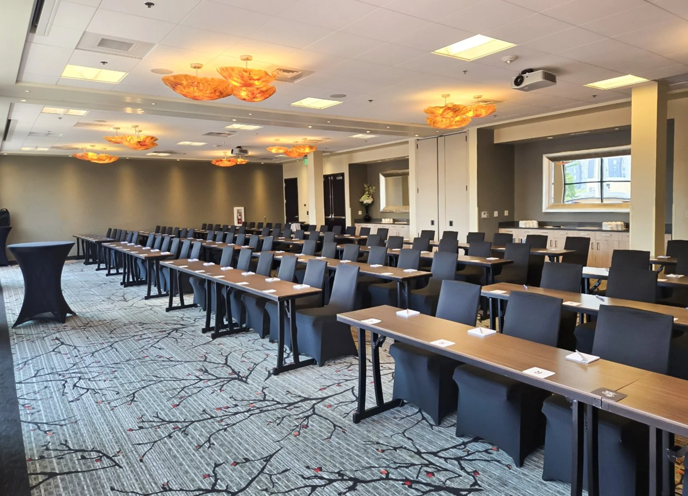Events & Large Parties
BOOK NOW
Hemlock’s at Inn at 500 Capitol is the perfect place in downtown Boise to host your next banquet, meeting or wedding reception. Our staff provides the exceptional cuisine and service—no matter the size of your event.
For more information about our catering services, please fill out the Banquet & Event Space Inquiry Form below, or contact Catering Sales Manager Martine Bennett by clicking the inquire now button below.
Corporate Gifting & Bulk Gift Cards
Looking for a polished way to thank your team or clients? Hemlock offers bulk gift card options ideal for corporate gifting, client appreciation, and end-of-year celebrations.
For bulk gift card inquiries, please contact Amy Payne at
amy@hemlockboise.com | 678-315-3386
-
Capitol Room (East + West)
Our largest event space, the Capitol Room, is divided into the East and West rooms, each seating up to 50 guests. When combined, they accommodate up to 100 guests for seated events and up to 150 for a reception-style gathering. It opens out onto the second-floor outdoor Plaza which can be reserved for additional space. The Capitol Room has beautiful floor-to-ceiling windows with views overlooking downtown and the foothills, and can be divided into the East and West rooms to accommodate up to 50 people each. Built-in screens and projectors make meetings seamless, and we have Meeting Owls as well as a full host of A/V equipment for any type of meeting.
Capacity: Up to 150
-

Outdoor Plaza
Located on the 2nd floor, enjoy views of downtown and the foothills. Connected to the Capitol Room, the Plaza is the perfect add-on to your event from Spring through Fall--or beyond, with available heaters. Seating capacity for up to 60 guests.
Capacity: 60
-

Socrates
The Socrates is located near the restaurant, with seating for up to 12 conference room-style. Perfect for business meetings or private social events. Full A/V with large-screen TV, with video conferencing capability.
Capacity: 12
-
Sanctuary
The Sanctuary is an intimate space on the 2nd floor. Features include a wet bar, balcony and large TV. Perfect for an intimate meal or break-out space.
Capacity: 12
Let’s work together
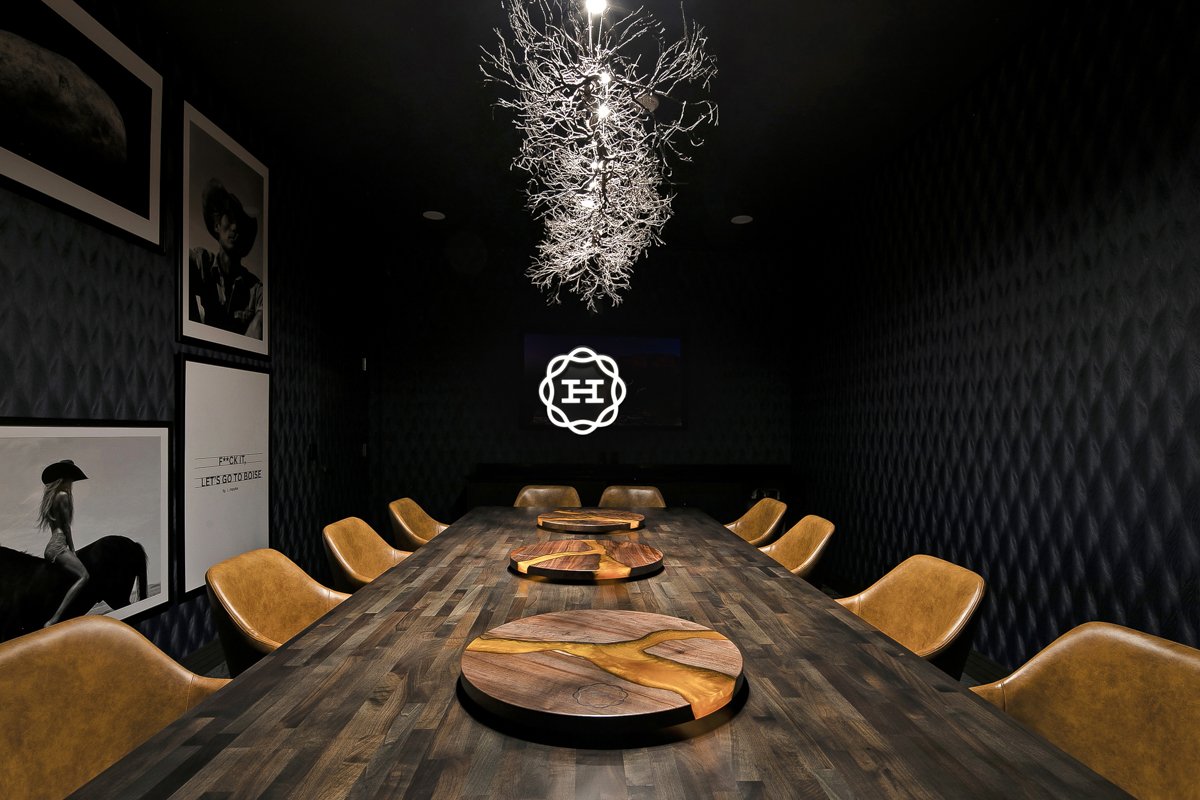
Boise Breakfast, Brunch, & Lunch Catering Services
At Hemlock, we believe great food sets the tone for memorable gatherings. From corporate meetings and business lunches to bridal showers and birthday brunches, our catering is designed to feel effortless, elevated, and distinctly Hemlock. We bring the same chef-driven approach, bold flavors, and seasonal ingredients you know from our restaurant to events throughout Boise and the Treasure Valley.
Located near downtown Boise, Hemlock is a go-to for thoughtful, restaurant-quality catering. Our menus feature vibrant breakfast, brunch, and lunch offerings, crafted with care, beautifully presented, and rooted in the flavors that define our bar and kitchen. Whether you’re hosting an intimate gathering or a larger event, our food is made to impress without feeling overdone.
What sets us apart is our balance of creativity and hospitality. Every dish is prepared with intention, offering a modern take on comfort and crowd-pleasing classics. No generic platters, no forgettable bites, just polished, flavorful food that reflects the Hemlock experience.
From planning through execution, our team makes the process seamless and stress-free. Flexible catering packages and optional beverage service are available to suit your event needs.
Explore our catering options or get in touch to start planning your next breakfast, brunch, or lunch with Hemlock.


